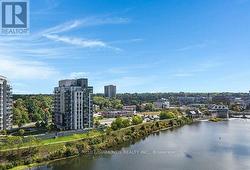37 Roseview Avenue
This Cambridge residence is located at 37 Roseview Avenue and is in the neighbourhood of Downtown Cambridge.
Request more information
Please contact your agent directly about this property
Homes for Sale Near 37 Roseview Avenue





















