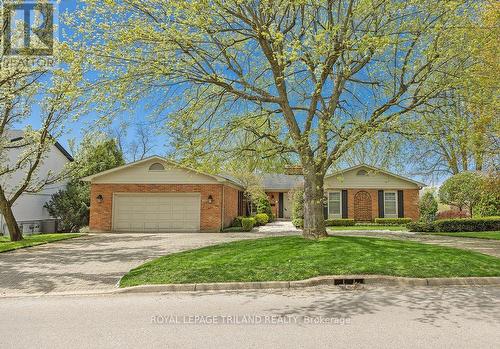Property Information:
Homes of this calibre rarely come onto the market in this neighbourhood; backing onto the 16th hole, steps away from tennis and pickleball courts at the London Hunt and Country Club. This beautiful home has only known two families, meticulously cared for by the current owners since 1974. The moment you enter the spacious foyer it's apparent you're not walking into an average home. A floor plan that is both family-friendly and ideal for entertaining. The main floor provides large formal living and dining rooms perfect for large family gatherings. A rich, wood-panelled family room provides an inviting place to gather with the classic warmth and charm of a traditional fireplace with stone hearth and brick surround that also provides sight lines into the kitchen. With an adjoining breakfast nook that's perfect for informal meals, catching up, or homework the design is ideal for a busy family. The primary suite provides outstanding space with separate shower and water closet, dressing area and ample closet space. The lower level is finished and provides an updated bedroom and bathroom, as well as walkout access to the treed backyard. A beautiful large upper deck accessible from the kitchen and dining room offers an unmatched view of beautiful summer sunsets. Other unique bonuses include a wine cellar and a hidden wet bar and stereo cabinet in the family room. This is a particularly beautiful lot with detailed landscaping, including Ginko trees and an irrigation system, all set in a mature Hunt Club enclave that is one of the most desirable in the city, with easy access to shopping and amenities, all within a short commute to Western and University Hospital. Descriptions like executive home sometimes get thrown around a bit too easily, but this truly outstanding family home in the coveted Hunt Club will make you a believer. A compelling, family-centered design in a great location, there will be no better place to spend your summer afternoons than on your new deck. (id:27)
Building Features:
-
Style:
Detached
-
Building Type:
House
-
Architectural Style:
Bungalow
-
Basement Development:
Partially finished
-
Basement Type:
Full
-
Construction Style - Attachment:
Detached
-
Exterior Finish:
Brick
-
Fireplace:
Yes
-
Foundation Type:
Poured Concrete
-
Heating Type:
Forced air
-
Heating Fuel:
Natural gas
-
Cooling Type:
Central air conditioning
-
Appliances:
Dishwasher, Dryer, Microwave, Refrigerator, Stove, Washer
Property Features:
-
OwnershipType:
Freehold
-
Property Type:
Single Family
-
Bedrooms:
3+2
-
Bathrooms:
4
-
Amenities Nearby:
Schools
-
Irregular:
Yes
-
Lot Size:
77.45 x 126.48 FT
-
Utility Type:
Sewer - Installed, Cable - Available
-
Sewer:
Sanitary sewer
-
Parking Type:
Attached garage
-
No. of Parking Spaces:
8
Rooms:
-
Bedroom
Basement Level
4.55 m x 4.83 m
14.93 ft x 15.85 ft
-
Bedroom
Basement Level
4.52 m x 4.85 m
14.83 ft x 15.91 ft
-
Recreation Room
Basement Level
4.55 m x 10.19 m
14.93 ft x 33.43 ft
-
Living
Main Level
5.69 m x 6.98 m
18.67 ft x 22.90 ft
-
Dining
Main Level
5.21 m x 3.96 m
17.09 ft x 12.99 ft
-
Kitchen
Main Level
5.38 m x 3.96 m
17.65 ft x 12.99 ft
-
Breakfast
Main Level
2.90 m x 3.07 m
9.51 ft x 10.07 ft
-
Family
Main Level
3.99 m x 6.83 m
13.09 ft x 22.41 ft
-
Primary Bedroom
Main Level
5.16 m x 4.90 m
16.93 ft x 16.08 ft
-
Bedroom
Main Level
4.55 m x 3.66 m
14.93 ft x 12.01 ft
-
Bedroom
Main Level
4.17 m x 3.91 m
13.68 ft x 12.83 ft
-
Laundry
Main Level
2.13 m x 3.43 m
6.99 ft x 11.25 ft
Neighbourhood Notes:
The Hunt Club neighbourhood is located at the northwest corner of Oakridge, adjacent to the London Hunt and Country Club. There are two main parks in the neighbourhood, Oak Park and Cheltenham Park, both of which have a playground, swing sets, and walking paths. The London Hunt and Country Club dates back to 1885, and has a private 18-hole golf course, tennis courts, and a large clubhouse and banquet hall. Many of the houses along Promenade Hunt Club, Kingspark Cres., Fitzwilliam Blvd., and Northumberland Rd. back onto the golf course. École élémentaire Marie-Curie is a French first language school in the neighbourhood, English language students may attend Clara Brenton, John Dearness and St Paul Elementary Schools and Oakridge and St Thomas Aquinas Secondary Schools.















































































