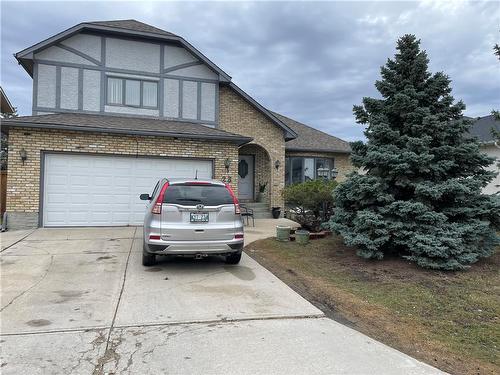Property Information:
1M//Winnipeg/SS now; MAJOR PRICE DROP! AVOID BIDDING WARS! OFFERS AS REC'D!! Orig owner of cust- blt A&S Home. Amazing location, 6 houses away from Van Walleghem School (dual track, K-8) on a very quiet street with no through traffic. This home features 3 BR + 1 in basement; 3 full bathrooms; a recently renovated kitchen, fabulous new multi-level deck, and all new flooring throughout, furnace and HWT (approx 5 yrs old) BRAND NEW AC bY poss date. Grand marble floor entrance. This spacious home offers a variety of entertainment options with a large family room with wood-burning fireplace and doors out to the deck, large eat-in kitchen, formal dining room, and spacious living room. In the basement there is an additional rec room, plus a bedroom and a 3 pce bath. Conv main fl laundry. The yard is fully fenced, a great home for families with kids and/or furry family members! This is a home worth checking out; if a location near a great school is your priority, wait no longer! Call for an appt today. Vendors motivated! (id:7525)
Building Features:
-
Style:
Detached
-
Building Type:
House
-
Fire Protection:
Smoke Detectors
-
Fireplace Fuel:
Wood
-
Fireplace Type:
Fireplace Type
-
Flooring Type:
Tile, Vinyl
-
Heating Type:
Forced air
-
Heating Fuel:
Natural gas
-
Cooling Type:
Central air conditioning
-
Appliances:
Hood Fan, Jetted Tub, Microwave Built-in, Blinds, Dishwasher, Dryer, Freezer, Garage door opener, Garage door opener remote, Microwave, Refrigerator, Stove, Washer, Window Coverings















































