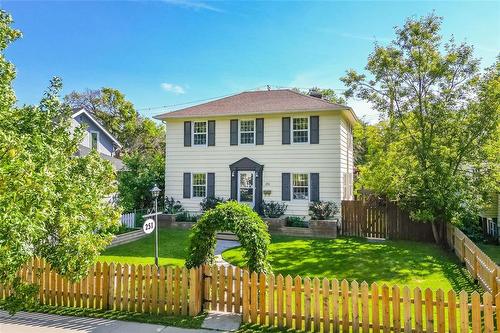Property Information:
5E//Winnipeg/Open house Saturday oct.26th 12-1:30pm - Pulling up to this incredible character home you'll instantly love its curb appeal, walking through its beautiful picket fence and its perfectly manicured yard you'll enter the home into its center hall with beautiful oak detailing. To the right, you'll love its oversized family room with tons of natural light and a brick-faced wood fireplace. To the left of the center hall you'll find the large dining room which easily fits large dinner parties, off the dining room is a stunning white kitchen with tons of cabinet and counter space, cork flooring, pull-out drawers, and stainless appliances. A 2 piece guest powder room completes the main floor. Upstairs you'll find 3 spacious bedrooms and a 4-piece bath. The fully finished lower level boasts a terrific rec room, 4th bedroom, 3 piece bath, and laundry room. The private backyard has a pergola & patio and a massive and very rare triple-car garage that's heated and insulated! Just steps away from Assiniboine park! (id:7525)
Building Features:
-
Style:
Detached
-
Building Type:
House
-
Air Conditioning:
Yes
-
Fireplace Fuel:
Wood
-
Fireplace Type:
Fireplace Type
-
Flooring Type:
Tile, Wood
-
Heating Type:
-
Heating Fuel:
Natural gas
-
Cooling Type:
Wall unit
-
Appliances:
Hood Fan, Dishwasher, Dryer, Garage door opener, Garage door opener remote, Stove, Washer
















































