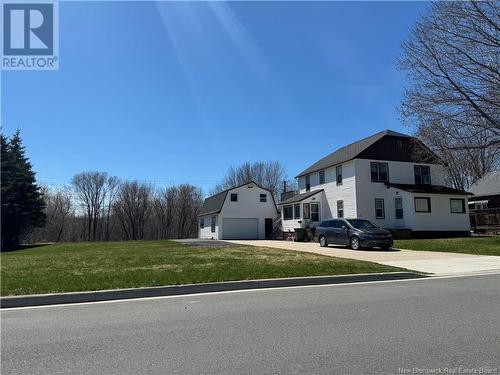Property Information:
Great opportunity to add to your investment portfolio. Two unit on the citys northside. There is the potential to add a third unit above the garage. It is plumbed, wired and ready to be designed for additional income. Trans Canada Trail along the back of the property. Easy access to the downtown/southside either by road or trail. Lots of parking available along with the detached garage. The property has two lots included with the sale. There is the potential to sell one lot but there is the encroachment of the garage and driveway on the land. Each unit is a two bedroom, separate entrances and have their own decks. In case of a power outage, a 22 KW generator has been added and is hardwired in to the house. It will power up the house as soon as the power goes out. A hidden internal staircase (already in place) makes it easily converted back to a single-family 5 bedroom residence. Must have 24 hour notice for showing requests due to tenants. (id:27)
Building Features:
-
Style:
Detached
-
Building Type:
House
-
Air Conditioning:
Yes
-
Basement Development:
Unfinished
-
Basement Type:
Full
-
Exterior Finish:
Vinyl
-
Flooring Type:
Carpeted, Ceramic, Laminate, Wood
-
Foundation Type:
Block, Concrete
-
Roof Material:
Asphalt shingle
-
Roof Style:
Unknown
-
Total Finished Area:
1400 sqft
-
Heating Type:
Baseboard heaters, Heat Pump
-
Heating Fuel:
Natural gas
-
Cooling Type:
Heat Pump


























