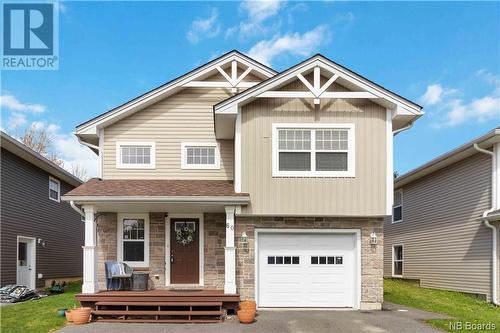Property Information:
AVAILABLE; Offer fell through on financing!! May 2024 495K appraisal on file ($10,000 below list price). Just like new...incur none of the added expenses of appliances & landscaping while enjoying a thoughtful layout designed to maximize the sq/ft. Soaring front entry w/ storage closet leads to the upstairs main level & finished lower level. Open Concept great room main floor w/ 3 well sized bdrms including owner's suite w/ walk-in closet & full ensuite bath. The two guest rooms here share the main bath, & are situated away from the principal bdrm for privacy. Kitchen offers entertainment island & patio door access. Enjoy a private morning coffee on your 2nd story back deck w/ stair access to the backyard (built-in storage underneath) listening to the birds and overlooking the mature trees in your fully fenced backyard--truly giving a feeling of peace & tranquility that is unique for a location so central to the city. Downstairs is impressive w/ tall ceilings, walkout to garage, 4th bdrm currently used as a gym, 3rd full bath (no powder rooms here!), & separate laundry / utility room. And to top it all off? Youre just a hop, skip, and a jump to Gibson Neill Elementary (no, really), and 2km from all major amenities. Walking trails, community outdoor pool, coffee shop & pharmacy all within a few mins drive. Quiet street, equal billing $280/month (2 heat pumps providing maximum efficiency), and as move-in ready as they come. 10,000W generator with mainline hookup included! (id:27)
Building Features:
-
Style:
Detached
-
Building Type:
House
-
Air Conditioning:
Yes
-
Architectural Style:
Split level entry, 2 Level
-
Exterior Finish:
Stone, Vinyl
-
Flooring Type:
Carpeted, Ceramic, Wood
-
Foundation Type:
Concrete
-
Roof Material:
Asphalt shingle
-
Roof Style:
Unknown
-
Total Finished Area:
2405 sqft
-
Heating Type:
Baseboard heaters, Heat Pump
-
Heating Fuel:
Electric
-
Cooling Type:
Air Conditioned, Heat Pump














































