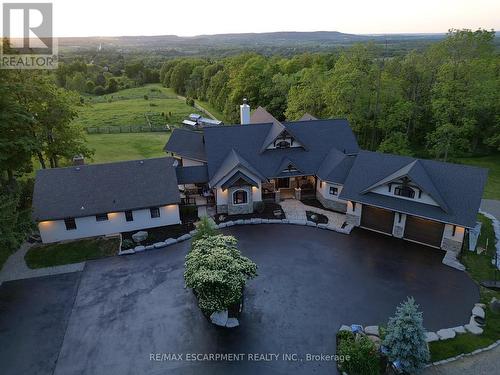Property Information:
Welcome to Mt. Nemo Creek, an estate offering luxury & natural beauty. The custom-built timber frame home (Discovery Dream Homes) spans over 6900 sqft, including a separate 1000 sqft, 2-bed granny flat. The main residence features wide plank hardwood, a gourmet kitchen w/ quartz counters, a magnificent master suite w/ a private balcony & a fully finished lower level w/ a large home theatre & two full bed suites (which can Airbnbs). The property spans 38.5 ac, featuring 14 ac of hayfield & over 20 ac of forested creekside trails, a mini football field, a 200m bunny ski hill & private access to Mt. Nemo & Colling Park. The estate includes a garage w/ stairs to storage space above, a gym & a water treatment system. The front entrance is breathtaking, leading through the Great Room to massive windows that capture stunning views. The sharp custom kitchen includes quality appliances, quartz counters & a pantry. The main floor office is spacious & the master suite offers a private balcony & 5-piece ensuite. The upper level features a loft, 2 oversized bedrooms w/ 12 ceilings, a full bath & plenty of closet/storage space. Experience the best sunsets in Burlington from this estate. RSA. (id:27)
Building Features:
-
Style:
Detached
-
Building Type:
House
-
Basement Development:
Finished
-
Basement Type:
N/A
-
Construction Style - Attachment:
Detached
-
Exterior Finish:
Stone, Stucco
-
Fireplace:
Yes
-
Foundation Type:
Poured Concrete
-
Heating Type:
Forced air
-
Heating Fuel:
Propane
-
Cooling Type:
Central air conditioning
-
Appliances:
Central Vacuum










































