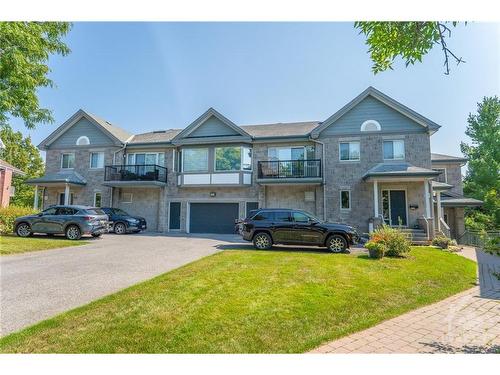Property Information:
Welcome to 54 Robson court, Nestled in a prime location Kanata lakes neighbourhood. Walking distance to shops & restaurants at Kanata centrum, Public transit and Golf. This home offers large kitchen with cozy fire place in the living room, spilling out onto a charming covered balcony. Primary bedroom with hardwood flooring and access to deck with a patio door & large walk in closet, 3pc Ensuite. Spacious 2nd Bedroom and a convenient full family bathroom. Access to the Heated garage parking spot from the foyer entrance. 24 hrs irrevocable on all the offers.
































