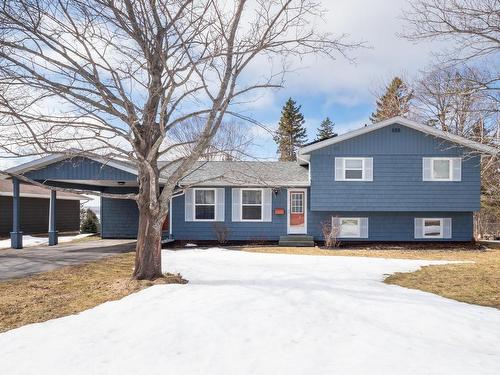Property Information:
Welcome to 13 Advana, a stunning property on a quiet residential street in Charlottetown's highly sought-after Lewis Point area. Located just minutes away from downtown and all city amenities, this 4 bedrooms, 3 bathrooms home offers unparalleled comfort and convenience, making it ideal for families seeking the perfect blend of tranquility and urban accessibility. Step inside to discover a meticulously updated interior. Within the last 3 years, this home has undergone a major transformation, featuring fresh paint and new flooring throughout the main and lower levels. Natural light is a major factor in the house, creating a warm and welcoming atmosphere for the living room. Next to it, the completely revamped kitchen, equipped with stainless steel appliances, seamlessly flows into the open-concept dining area, creating the perfect space for entertaining guests or enjoying family meals. During the warmer months, the dining area's access to the deck provides a seamless indoor-outdoor living experience with picturesque water views. Upstairs, the master bedroom offers a peaceful retreat with a beautiful front yard view, a spacious walk-in closet, and an ensuite bathroom for ultimate privacy and convenience. Two additional bedrooms with water views ensure ample comfort for every family member, while the second bathroom provides easy access for all. The lower level features a generously sized family room, perfect for movie nights or casual hangouts. It also features a 4th bedroom and a recently renovated 3rd bathroom with a convenient laundry area. The partially developed basement offers versatile space for various purposes, while an insulated workshop provides practicality and functionality. This well-maintained home boasts numerous upgrades, including a new roof, an upgraded electric panel, a heat pump for year-round comfort, and energy-efficient solar panels. With its unbeatable location, modern updates, and thoughtful features, this is a must-see home on the market.

































