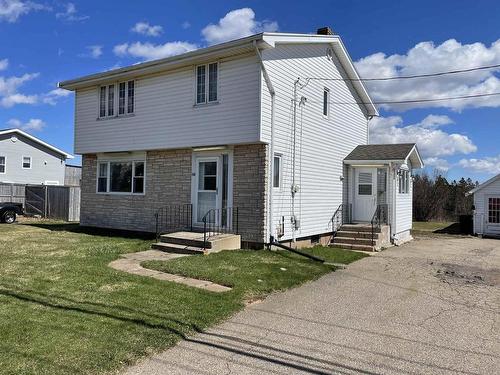
180 Lower Malpeque Road, Charlottetown, PE, C1E 1S4
$419,000MLS® # 202407686

House For Sale In West Royalty, Charlottetown, Prince Edward Island
3
Bedrooms
2
Baths
-
0.34
Lot Size
Property Information:
Great opportunity to own this unique Charlottetown Property with a very solid well constructed home. The Property is situated on a spacious lot and with a triple paved driveway and a large heated Studio/Workshop. (22 x 54) An Opportunity for you to operate your own choice of business on site. ......Daycare... Beauty Salon...Music ,Dance, Art or Craft Studio. This cozy home features 3 Bedrooms, a Nursery/Office upstairs, 2 Bathrooms, great Storage Closets, Large Living Room, Kitchen with appliances and an adjacent equipped Laundry Room. a Dining Room of the kitchen makes this space a real treat for family gatherings. The Basement is clean, dry and has oodles of potential featuring a large Recreation Room, Utility Room, Furnace Room, and a Cold Storage Room. You will never lack for storage space with the many spacious closets and an easy access attic with floor storage.
Property Features:
- Bedrooms: 3
- Bathrooms: 2
- Appliances Included: Oven - Electric, Range - Electric, Washer/Dryer Combo, Freezer - Chest, Microwave Rng Hd Combo, Refrigerator
- Basement: Partially Developed
- Building Style: 2 Storey
- Built in: Y
- Driveway/Parking: Double, Paved
- Exterior Finish: Vinyl
- Floor Space (approx): 2030 Square Feet
- Flooring: Hardwood, Laminate, Tile
- Foundation: Block
- Fuel Type: Oil
- Heating/Cooling Type: Forced Air, Furnace, Space Heater, Radiator
- Lot Size: 0.34
- Property Size: Under 0.5 Acres
- Rental Equipment: None
- Roof: Asphalt Shingle
- Sewage Disposal: Municipal
- Structures: Shed
- Title to Land: Freehold
- Utilities: Electricity
- Water Source: Municipal
- Garage: None
Rooms:
- Living Main Level 12 x 16
- Kitchen Main Level 13 X 15
- Dining Main Level 10 x 12
- Bathroom Main Level 7 x 8
- Laundry Main Level 5 x 7
- Bedroom 2nd Level 15 x 15
- Bedroom 2nd Level 10 x 12
- Bedroom 2nd Level 8 x 11
- Bathroom 2nd Level 5 x 7
- Other 2nd Level 5 x 7
- Recreation Room Basement Level 16 x 22
- Utility Basement Level 8 x 12
- Workshop Basement Level 8 x 12
- Other Basement Level 3 x 6
- Other Main Level 6 X 9
Courtesy of: Royal LePage Prince Edward Realty
Data provided by: Nova Scotia Association of REALTORS® 68 Highfield Park Drive, Suite 112, Dartmouth, Nova Scotia B3A 0E4
All information displayed is believed to be accurate but is not guaranteed and should be independently verified. No warranties or representations are made of any kind. Copyright© 2021 All Rights Reserved
Additional Photos










