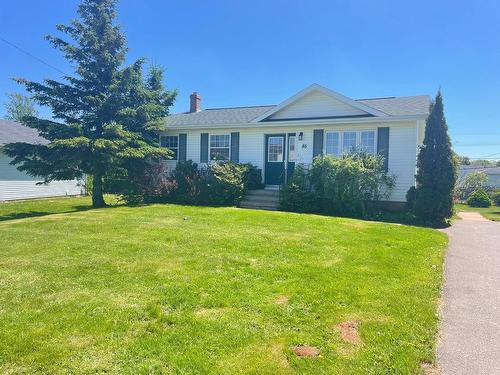Property Information:
Welcome to 85 Andrews Court!...This updated and newly renovated bungalow nestled in a quiet neighborhood with a private and fenced in backyard. As you approach the property, you'll be greeted by a nicely landscaped front yard, enhancing its curb appeal and giving it a welcoming vibe. Upon entering the property, you'll be greeted by an open and airy floor plan, seamlessly connecting the living spaces. The main level features an open-concept layout that creates an inviting atmosphere and it is bathed in natural light, thanks to the large windows. This home has a large updated kitchen with a dining area, and two bedrooms and one full bathroom. Descend into the fully finished basement, where this versatile space offers three additional bedrooms, a full bathroom with laundry facilities, and a family room. Whether used as a home office, or recreational area, this lower level provides ample room for leisure and relaxation. Step outside to discover your own private and spacious fenced-in backyard and patio area. Perfect for family gathering and summer barbecues. All measurements are approximate and should be verified by the purchaser if deemed necessary.

































