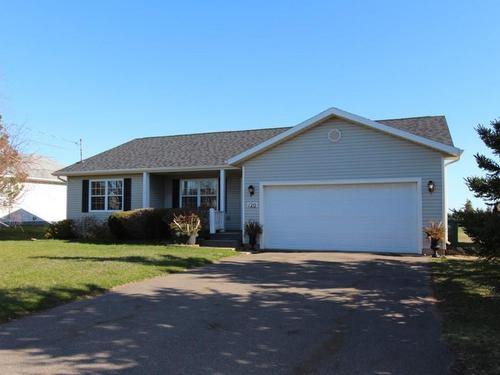
120 Bernard Avenue, Summerside, PE, C1N 6H7
$439,900MLS® # 202408450

House For Sale In Summerside, Prince Edward Island
4
Bedrooms
3
Baths
-
0.21
Lot Size
Property Information:
Step into this charming open-concept rancher nestled in one of Summerside's most sought-after neighborhoods. Boasting 4 bedrooms and 3 baths, this property offers convenience and comfort. The master bedroom comes complete with its own ensuite, while main floor laundry adds practicality. Hardwood floors lend elegance, and with 2 heat pumps ensuring optimal efficiency for both heating and cooling, you'll stay comfortable year-round. Descend to the finished lower level, where a spacious family room awaits, along with a fourth bedroom featuring a convenient 2-piece ensuite, with the option to add a shower if desired. Outside, enjoy the expansive landscaped yard and relax on the front or rear deck areas. Don't miss your chance to experience this inviting home.
Property Features:
- Bedrooms: 4
- Bathrooms: 3
- Appliances Included: Range - Electric, Dishwasher, Dryer - Electric, Washer, Microwave, Refrigerator
- Basement: Fully Developed
- Building Style: Bungalow
- Built in: 2000
- Community Features: Park, Playground, Public Transit, Recreation Center, School Bus Service, Shopping
- Documents on File: See Instr. To Members
- Driveway/Parking: Double, Paved
- Exterior Finish: Vinyl
- Features: Air Exchanger, Ensuite Bath
- Floor Space (approx): 2364 Square Feet
- Flooring: Carpet, Ceramic, Hardwood
- Foundation: Concrete
- Fuel Type: Electric, Oil
- Heating/Cooling Type: Baseboard, Furnace, Heat Pump -Ductless, Hot Water
- Land Features: Landscaped, Level
- Lot Size: 0.21
- Property Size: Under 0.5 Acres
- Rental Equipment: None
- Roof: Asphalt Shingle
- Sewage Disposal: Municipal
- Structures: Deck
- Title to Land: Freehold
- Utilities: Cable, Electricity, High Speed Internet, Telephone
- Water Source: Municipal
- Garage: Attached, Double
Rooms:
- Living Main Level 19.4x14.6
- Kitchen Main Level 14x12
- Dining Main Level 14x12
- Primary Bedroom Main Level 12.2x15.5
- Bedroom Main Level 11x12
- Bedroom Main Level 9.9x10.10
- Bedroom Lower Level 16.9x12.4
- Recreation Room Lower Level 33.3x12.4
Courtesy of: Royal LePage Country Estates
Data provided by: Nova Scotia Association of REALTORS® 68 Highfield Park Drive, Suite 112, Dartmouth, Nova Scotia B3A 0E4
All information displayed is believed to be accurate but is not guaranteed and should be independently verified. No warranties or representations are made of any kind. Copyright© 2021 All Rights Reserved
Additional Photos












